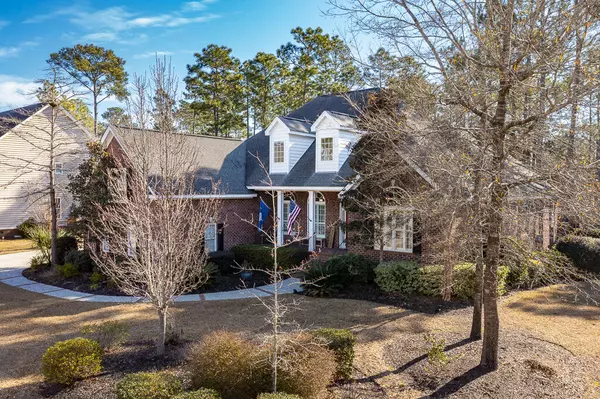Bought with Keller Williams Realty Charleston
$615,000
$615,000
For more information regarding the value of a property, please contact us for a free consultation.
112 Pine Valley Dr Summerville, SC 29483
4 Beds
3.5 Baths
3,135 SqFt
Key Details
Sold Price $615,000
Property Type Single Family Home
Sub Type Single Family Detached
Listing Status Sold
Purchase Type For Sale
Square Footage 3,135 sqft
Price per Sqft $196
Subdivision Pine Forest Country Club
MLS Listing ID 22002509
Sold Date 03/14/22
Bedrooms 4
Full Baths 3
Half Baths 1
Year Built 2006
Lot Size 0.520 Acres
Acres 0.52
Property Description
Everything you could ask for in the gorgeous Pine Forest Country Club community. This home is a must see, it shows like a model! All brick with a 3 car garage. Stunning back yard and fully fenced. The floor plan is open and spacious with high ceilings that evoke a feeling of elegance. The living area is blanketed in stunning hard wood floors. The dining room, with exceptional trim, is open to the living space which is perfect for entertaining. The flex room off of the entry way can be used as an office, bar or formal sitting room. Channel your inner Julia Child in the kitchen. Granite countertops adorn custom cabinetry which has been equipped with custom pullouts. You'll love your gas cook top and double ovens for holidays and fabulous parties. The relaxing screen porch and outdoorpatio are perfect for cooking out. At the end of the day, the well appointed master suite features tray ceilings and a custom closet system which will lull you to sleep. The current owner has installed a water filtration system, brand new HVAC and Generac generator and tankless Rinnai water heater. The crawl space has been encapsulated.
Location
State SC
County Dorchester
Area 63 - Summerville/Ridgeville
Rooms
Primary Bedroom Level Lower
Master Bedroom Lower Ceiling Fan(s), Garden Tub/Shower, Walk-In Closet(s)
Interior
Interior Features Ceiling - Cathedral/Vaulted, Ceiling - Smooth, Tray Ceiling(s), High Ceilings, Garden Tub/Shower, Kitchen Island, Walk-In Closet(s), Ceiling Fan(s), Bonus, Eat-in Kitchen, Family, Entrance Foyer, Frog Attached, Pantry, Separate Dining
Heating Heat Pump
Cooling Central Air
Flooring Ceramic Tile, Wood
Fireplaces Number 1
Fireplaces Type Family Room, Gas Log, One
Laundry Dryer Connection, Laundry Room
Exterior
Garage Spaces 3.0
Fence Fence - Metal Enclosed
Community Features Clubhouse, Club Membership Available, Golf Course, Golf Membership Available, Pool, Tennis Court(s)
Utilities Available Dominion Energy, Dorchester Cnty Water and Sewer Dept, Dorchester Cnty Water Auth
Roof Type Architectural
Porch Patio, Front Porch, Screened
Total Parking Spaces 3
Building
Lot Description .5 - 1 Acre
Story 1
Foundation Crawl Space
Sewer Public Sewer
Water Public
Architectural Style Ranch, Traditional
Level or Stories One, One and One Half
New Construction No
Schools
Elementary Schools William Reeves Jr
Middle Schools Dubose
High Schools Summerville
Others
Financing Cash, Conventional, FHA, VA Loan
Read Less
Want to know what your home might be worth? Contact us for a FREE valuation!

Our team is ready to help you sell your home for the highest possible price ASAP






